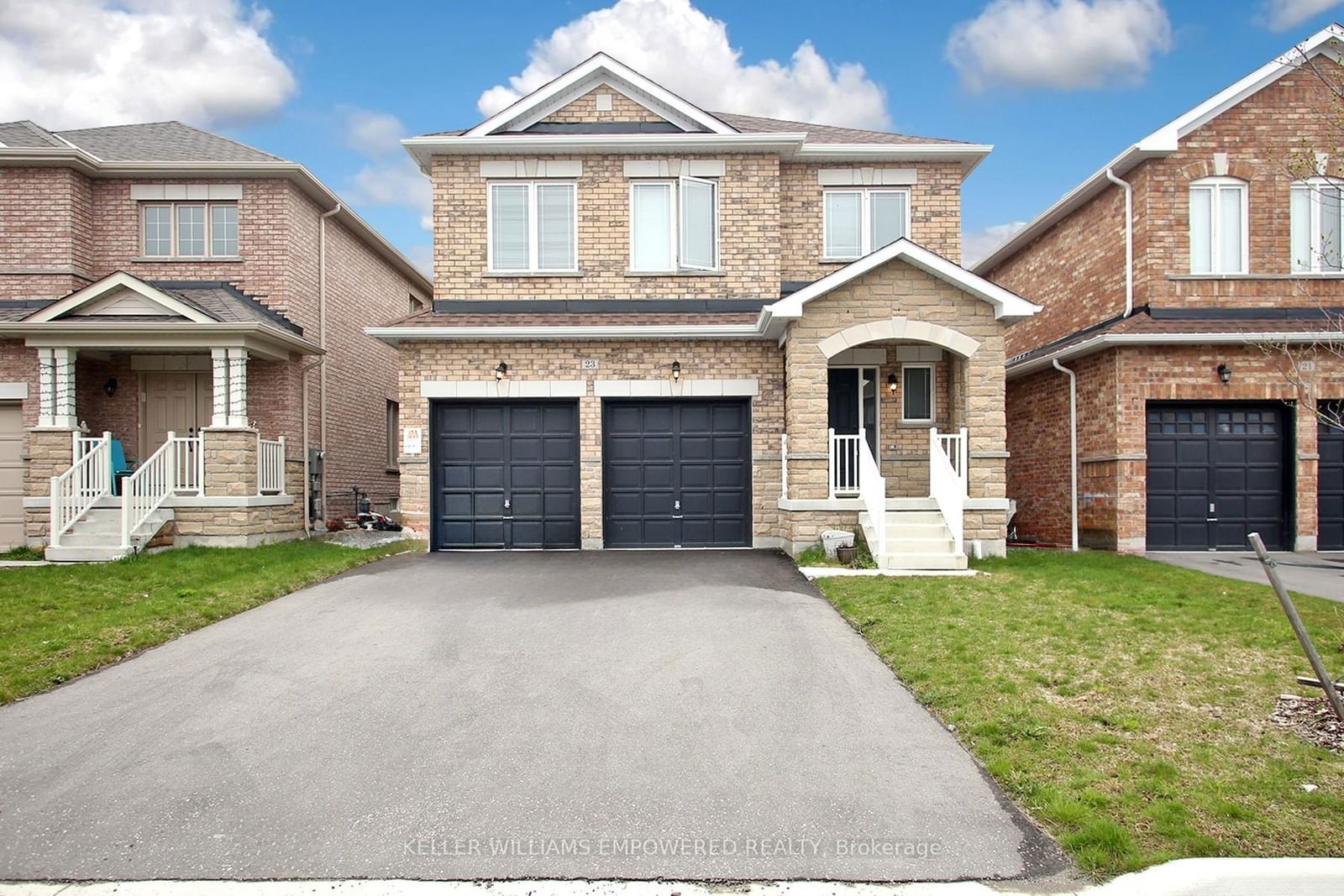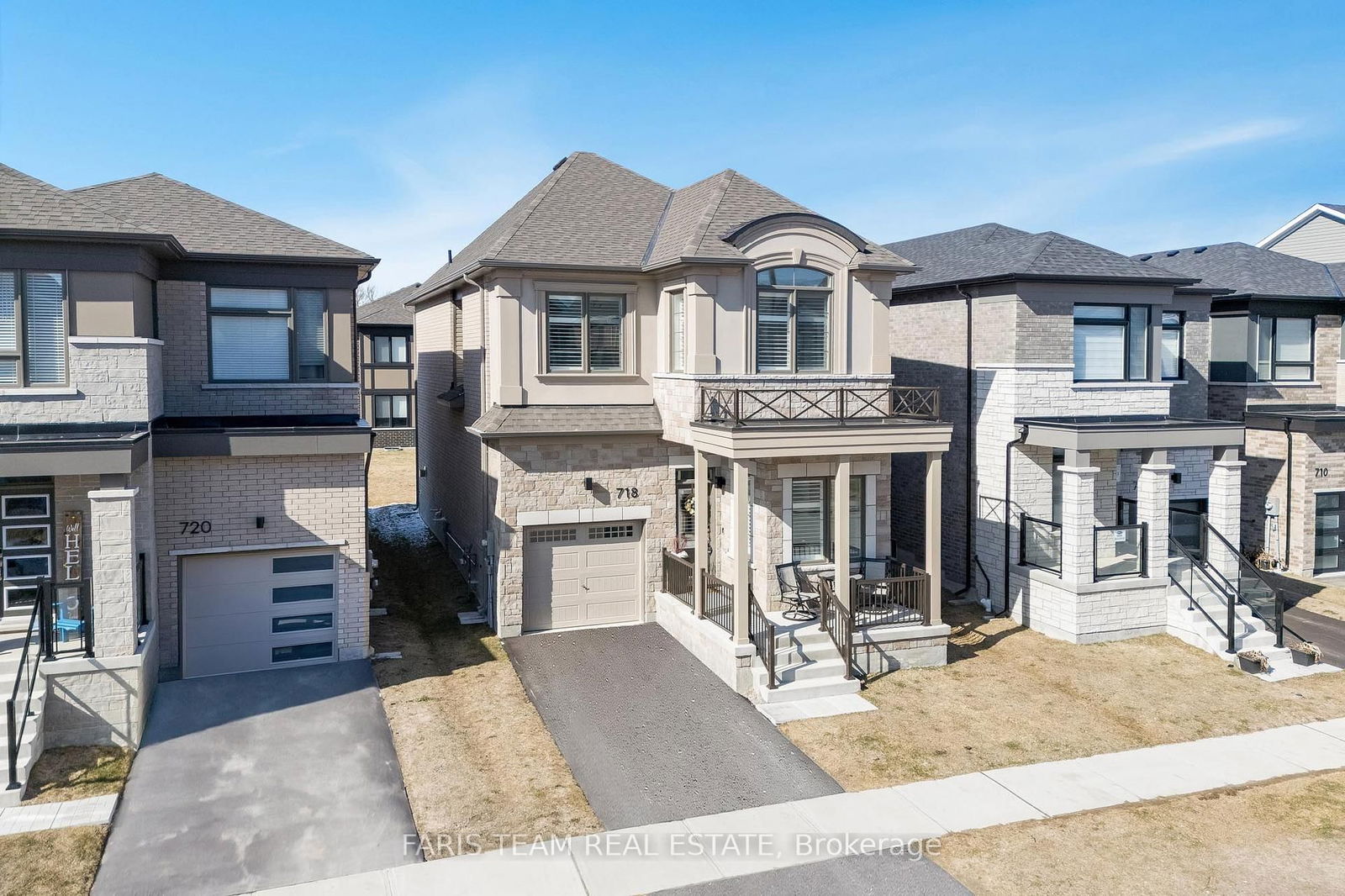Overview
-
Property Type
Detached, 2-Storey
-
Bedrooms
4
-
Bathrooms
4
-
Basement
Finished
-
Kitchen
1
-
Total Parking
6 (2 Attached Garage)
-
Lot Size
52.92x111.56 (Feet)
-
Taxes
$5,234.00 (2024)
-
Type
Freehold
Property Description
Property description for 1 Furniss Street, Brock
Property History
Property history for 1 Furniss Street, Brock
This property has been sold 2 times before. Create your free account to explore sold prices, detailed property history, and more insider data.
Estimated price
Schools
Create your free account to explore schools near 1 Furniss Street, Brock.
Neighbourhood Amenities & Points of Interest
Find amenities near 1 Furniss Street, Brock
There are no amenities available for this property at the moment.
Local Real Estate Price Trends for Detached in Beaverton
Active listings
Average Selling Price of a Detached
May 2025
$791,250
Last 3 Months
$702,018
Last 12 Months
$673,347
May 2024
$631,667
Last 3 Months LY
$760,079
Last 12 Months LY
$744,633
Change
Change
Change
Historical Average Selling Price of a Detached in Beaverton
Average Selling Price
3 years ago
$800,000
Average Selling Price
5 years ago
$486,627
Average Selling Price
10 years ago
$297,833
Change
Change
Change
How many days Detached takes to sell (DOM)
May 2025
25
Last 3 Months
26
Last 12 Months
27
May 2024
19
Last 3 Months LY
33
Last 12 Months LY
30
Change
Change
Change
Average Selling price
Mortgage Calculator
This data is for informational purposes only.
|
Mortgage Payment per month |
|
|
Principal Amount |
Interest |
|
Total Payable |
Amortization |
Closing Cost Calculator
This data is for informational purposes only.
* A down payment of less than 20% is permitted only for first-time home buyers purchasing their principal residence. The minimum down payment required is 5% for the portion of the purchase price up to $500,000, and 10% for the portion between $500,000 and $1,500,000. For properties priced over $1,500,000, a minimum down payment of 20% is required.


















































